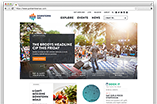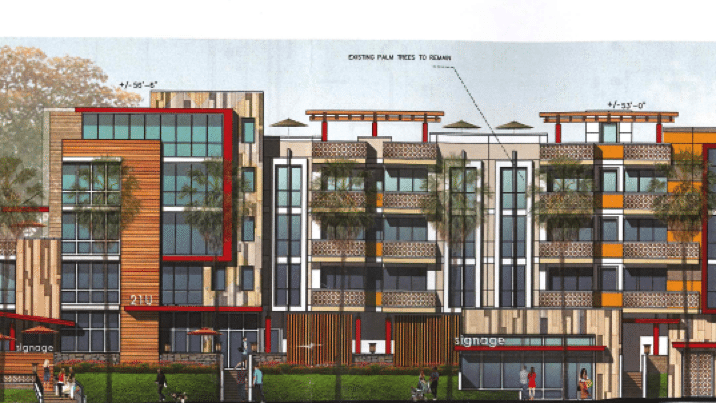21st & U Street
Submitted by architect Michael Martin, this project calls for a 5 story mixed-use complex with 15 residential units, 5,300 sq of office space, and 925 sq feet of retail space. The 21,426 sq ft. project will include a rooftop patio, a cafe, and parking behind the cafe on the first floor.




