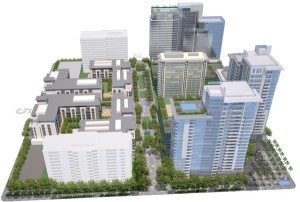Sacramento Commons
The projects would include two high-rise residential building, two mid-rise residential buildings, and a mixed-use building on the block bordered by fifth, seventh, N and P streets.
The project would also include about 74,122 square feet of ‘neighborhood support/retail.’
That square footage would be in addition to 1,470 new residential units also being proposed, many of them in two 25-story towers planned in the project’s southeast corner, facing the intersection of P and 7th streets.
A plaza would be at the street-level of the site, bracketed to the north and west by the towers. To the north, along 7th, would be both the existing Capitol Towers and a 50-unit residential building, on the site of what are now apartments dating to the 1960s.
On the northeast corner of the development, at the intersection of 7th and N streets, would be a 20-story hotel-condo project, with as many as 220 units, or under the hotel option, 120 units and 320 hotel rooms.
A formal application has been filed for the first phase of construction. The west side of Sacramento Commons, facing 5th Street, will have two mid-rise mixed-used buildings, each with 206 units. ranging from 565-square-foot studio apartments to 1,075-square-foot two-bedroom, two-bathroom units. Nearly half of the units will be one bedroom/one bathroom ranging from 625 to 715 square feet. There will also be a dozen 1,390 square foot live-work units. Each building would house 4,000 square feet of ground floor retail.
Total project size is about 11.17 acres, with two existing residential buildings facing N and P streets not part of the project. The first phase covers 3.8 acres of the development site.




