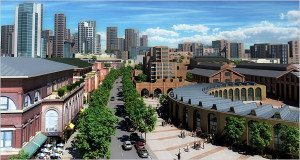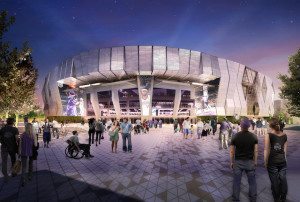Railyards
 Located just north of Downtown and south of the River District, the Union Pacific Railyards that once served as the western terminus of the 1860s Transcontinental Railroad, will soon be transformed into a dynamic, urban mixed-use hub for residents, workers, and visitors.
Located just north of Downtown and south of the River District, the Union Pacific Railyards that once served as the western terminus of the 1860s Transcontinental Railroad, will soon be transformed into a dynamic, urban mixed-use hub for residents, workers, and visitors.
The 244-acre development would include 1 million sq. ft. of retail, 5 million sq. ft. of office, housing, theaters, parks, hotels, museums, a Kaiser Permanente hospital, and a proposed Major League Soccer stadium.
The Railyards specific plan envisions high-rise housing with 6,000 residential units. Most of the railyard would be designated as a central business district, with residential, retail, and office space. The area surrounds the central shops buildings and includes east of 7th Street, where the proposed stadium would be.
In the northwest corner of the property, the designation of a hospital district would be for a planned Kaiser Permanente medical center. At the far eastern end of 10th Street, the designation would be commercial with mostly smaller businesses, such as repair shops and warehousing.
Infrastructure is currently under construction.





